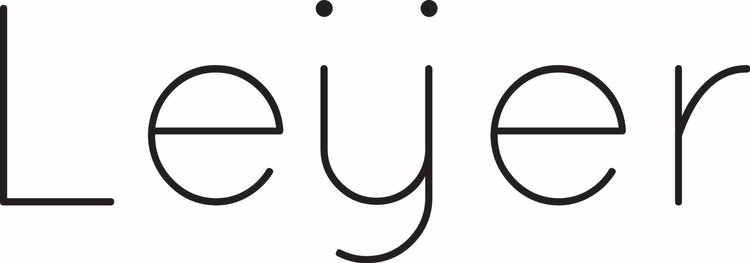The beginning
First you make contact, by phone, email, instagram DM or whatever suits you best. We would love to hear a bit about your project and what you might need our help with.
Next we either arrange to meet up face to face, or arrange a call if you live further away. This is our chance to get to know each other a bit better, we will explain our services to you and you can show us your plans, discuss ideas and ask as many questions as you like. This is an commitment free opportunity for you to learn more about us and decide if we are the right fit for your project!
The proposal
Following our initial meeting we will then put together a detailed proposal and fee schedule for you based on our initial brief, with all the details you need to know and make it as clear and easy to understand as possible. We can discuss timelines, commencement and completion dates at this point too.
The work
We are so excited to start working with you!! We will begin the design process, which can vary depending on the scope of your project. But usually involves a longer chat so we can get to know you better and understand your ideas and aspirations for your home. Plans are exchanged and/or measurements recorded of each space.
The first phase is developed over a couple of weeks and then we are ready to present our initial concepts to you. This involves a face to face meeting, where we will take you through our design philosophy for your home, this is an exciting stage where we get to share lots of inspirational imagery, maybe sample material boards and initial sketches/drawings depending on the project. This is our chance to make sure we are all on the same page and you like what you are seeing!
The visuals
If we are developing 3D renders now is the time we start working on these, bringing your project to life for you and showing you how the space will come together, You will see visuals of each space from different angles and we will provide you with a detailed FF&E Schedule listing all the materials, suppliers, pricing etc . If we are re-styling a space in your home, you will see floor plans and layouts of chosen furniture items together with details of all items specified.
After we receive any of your revisions, we will finalise your concepts and start to produce your detailed drawings, so your builder and other trades have a really clear idea of how your project will look. After that, we hand it all over and wait in excitement to see your dream home come to life!
The extra’s
We can provide project management assistance at any stage throughout the building process, whether its onsite visits, meeting trades etc. We love to be involved and can help as much or as little as you like!
The finale
We can help you with everything from sourcing furniture items big or small, to styling each individual room for you. The finishing touches are what we love best and we will ensure your home is looking its absolute best come move in day!
